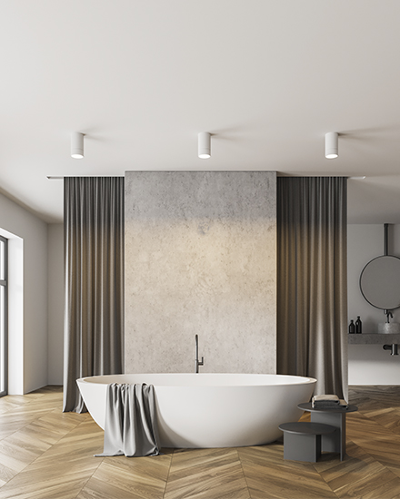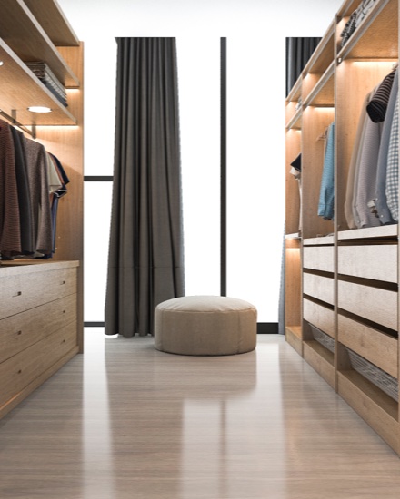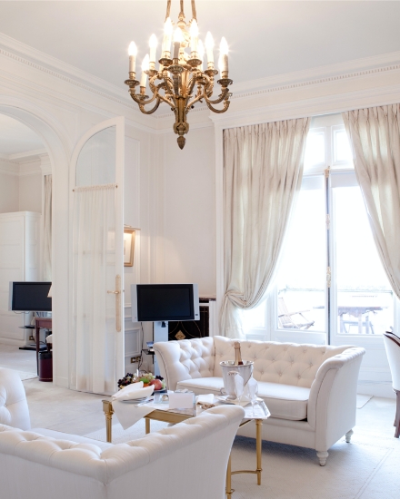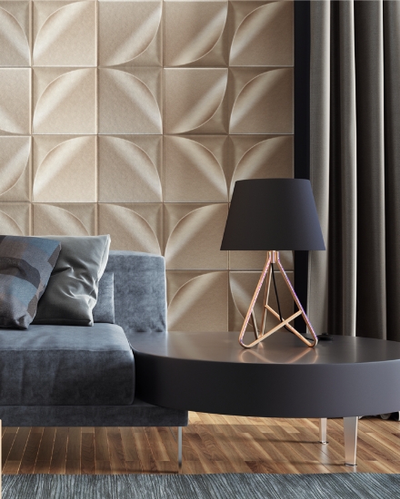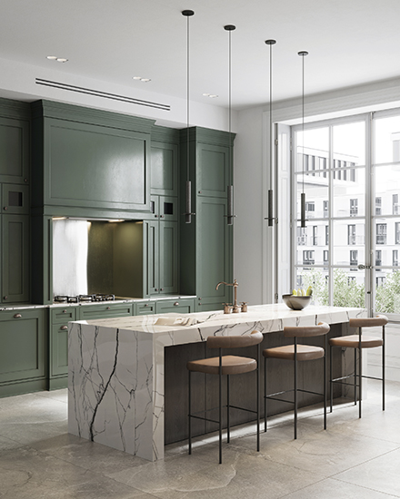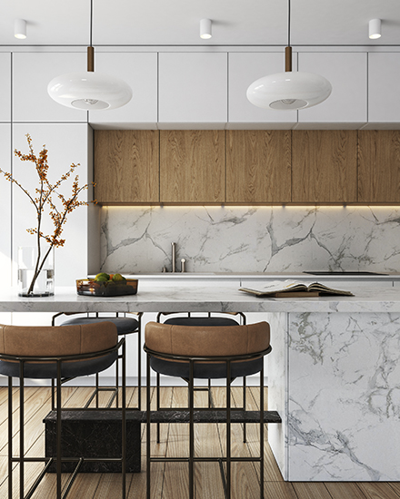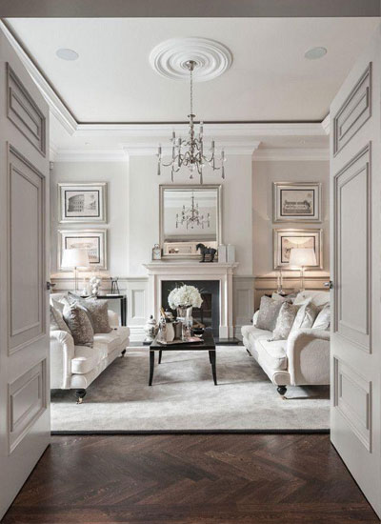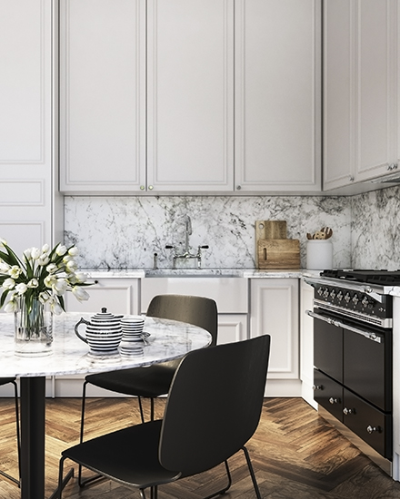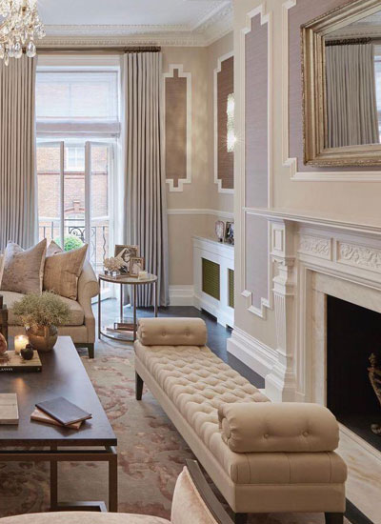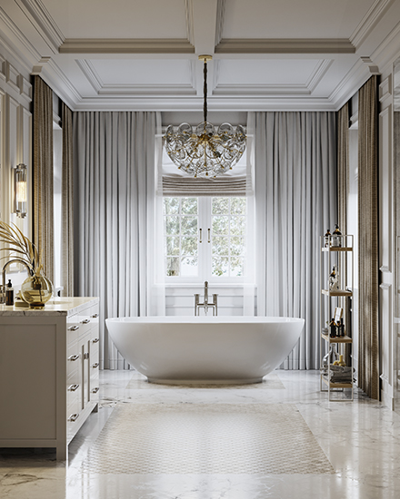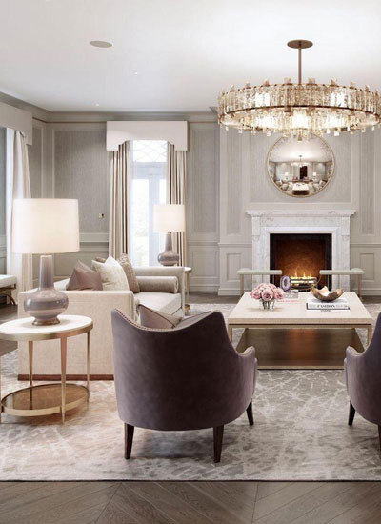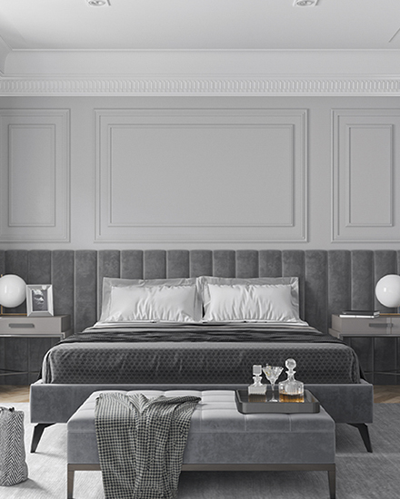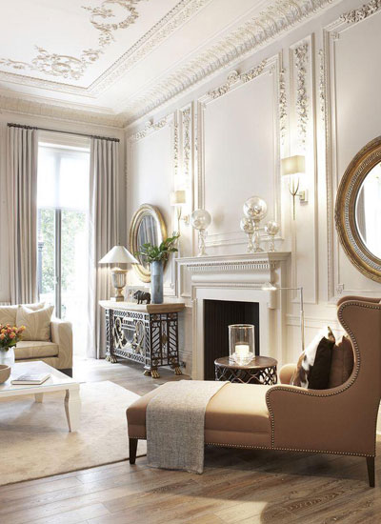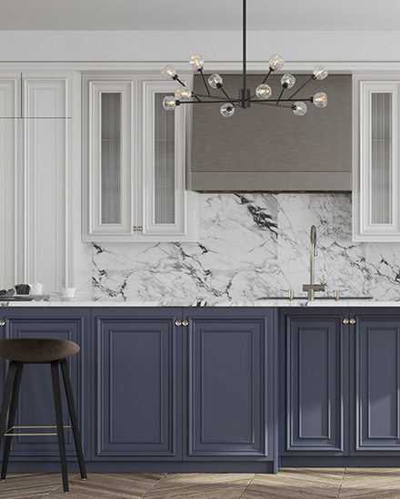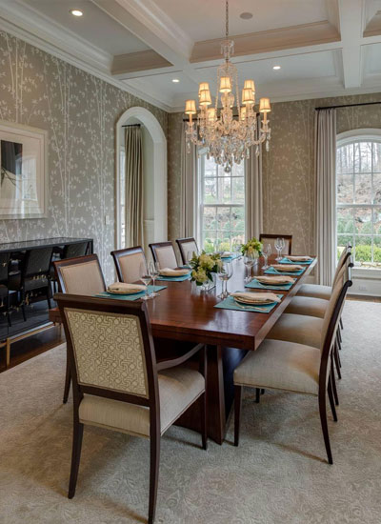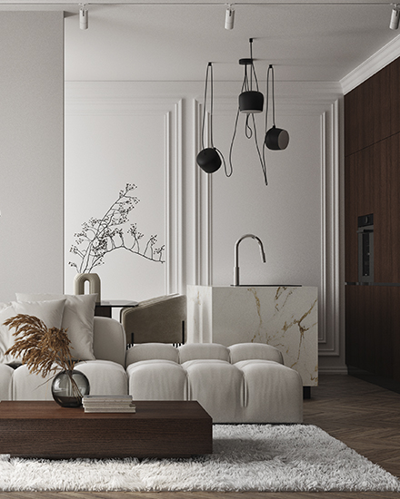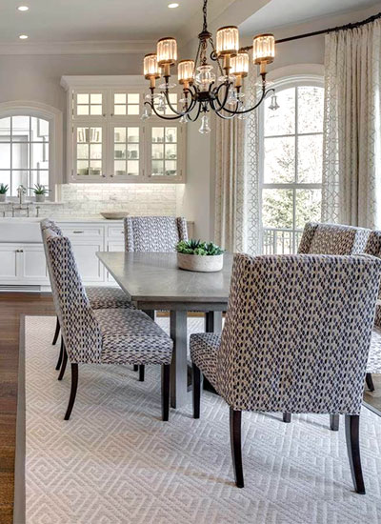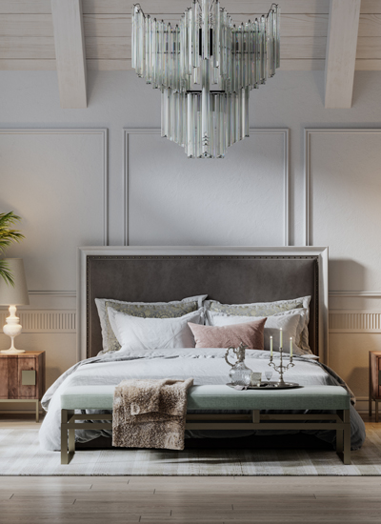
The Isabella Residences
Dedicated to your personal preferences, designers will work alongside you to ensure your space is created as your own. With a custom designed suite, a selection of luxurious finishes from architectural millwork and custom wall panels, will complement wood, European marble, travertine or porcelain fine flooring finishes. Crown mouldings, detailed ceiling designs, custom bookcases, shelving, wine cellars and stone fireplaces, will bring all of the personal touches you desire for your home.

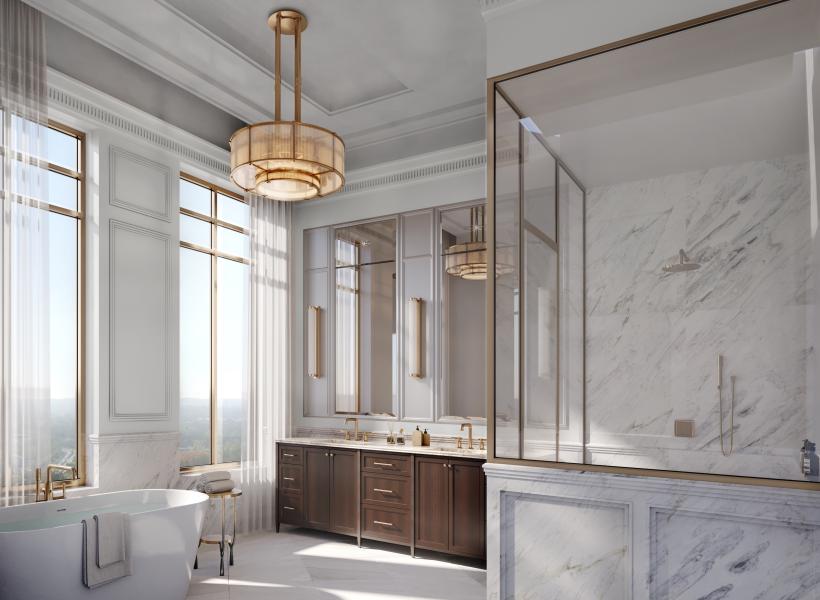
Custom Interiors
Custom-designed suites offer a superior selection of luxurious finishes, including European marble, porcelain, luxury wood floors, timeless plaster crown moldings, and the option to add upscale features such as architectural millwork, integrated bookshelves, one-of-a-kind fireplaces, and state-of-the-art wine cellars to showcase and celebrate your style.
CUSTOMIZE EVERY DETAIL IN YOUR HOME
Suite Floor Plans
Our professional designers have meticulously designed each suite with optimal layouts and exquisite details, prioritizing comfort, privacy, and entertainment. Consult with our luxury design specialist, Alison Habermehl, to explore customization options and bring your unique vision to life. Suites starting at $1.85 Million.










Floor plans may be impacted with minor variances due to final construction plans based on code requirements. Floor plans of the residential units are for marketing purposes and are for guidance only. The units may be a reverse layout to plans shown. The units' dimensions, fixtures, fittings, finishes and specifications may change without notice, to the extent permitted by applicable law. The floorplans do not necessarily represent a true and accurate depiction of the finished condominium unit. All images and dimensions are not intended to form part of any contract or warranty and the floor plans are governed by the website's Terms of Use.

